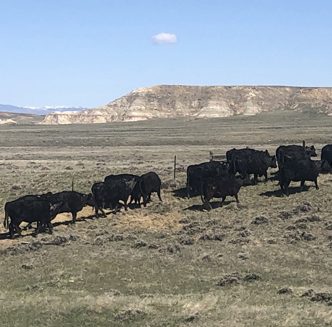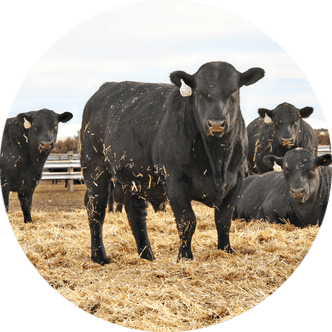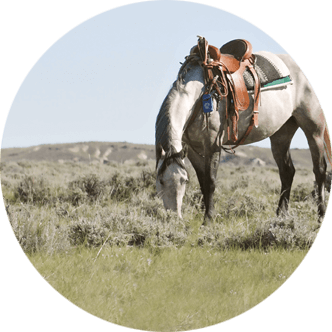Constructing a Sod House
When I last wrote, we were starting to construct a sod house in western Nebraska as per the plans outlined in a 1904 rare book entitled “Sod Houses” by S.D. Butcher of Kearney, Neb. Let’s resume construction.
Last week we reported, “When the pioneer on the plains finds the spot that to his eye invites a home,” while this week we add:
The plainsman soon gets his “grasshopper plow” from among his treasures in the wagon, hitches his team to it and cutting furrows through the prairie on a chosen spot of ground, turns over strips of sod 12 to 14 inches wide and about four inches thick, and after turning over a sufficient amount of these sod strips, they are cut into lengths of about three feet, after which they are gathered, and from this material a house is erected; but how different from the “log cabin” which we have mentioned. Taking the strips of sod, he selects and levels for his foundation the same as for a brick house, then lays his sod exactly in the same manner as he would a brick wall, neatly breaking the joints and filling in and leveling each layer of sod, keeping the walls perfectly true as they are built, otherwise in settling they will fall down unless propped up with poles . . .
When rightly constructed, the four walls are carried up solid to the tops of doors and windows. Then, timbers laid across where they are to be located, building the sod about six inches higher than the building needs to be when it settles, and the windows and doors are then cut the proper size.
The walls, being about three feet in thickness, are continued up at the end to form the gables, and a huge cedar ridge log of mammoth size, from 30 to 40 feet long and probably 18 inches to two feet through at the butt, is placed on these sod gables. The logs and other timber used have probably been hauled from 50 to 100 miles from cedar canyons, located still further from civilization.
From this “ridge log” to the side walls are laid smaller cedar or ash poles to act as rafters, and on these are placed, if possible, fine willow brush procured from some nearby stream. Then, a layer of sod is fitted very closely over this brush, grass side down. Then, another layer of sod is place the same way on top of the first, carefully overlapping the joints in the lower sod covering. Then a wagon load or two of clay is hauled and spread over this, which generally turns the rain very nicely until the house settles and the mice work little air holes up through the sod. Then these holes must be hunted out and stopped and more clay added until it is, as other roofs we have seen, nearly two feet thick.
A good sod house is very warm and comfortable in winter and cool in summer, and it is these “beginnings in life” we are here illustrating . . .
God willing, if the snow doesn’t get too deep, next week we will present more of Butcher’s fascinating history of the Panhandle of Nebraska. And, for those of you who noticed, be it “consequence” as reported last week, or “coincidence” as it should have been, it’s still luck.





